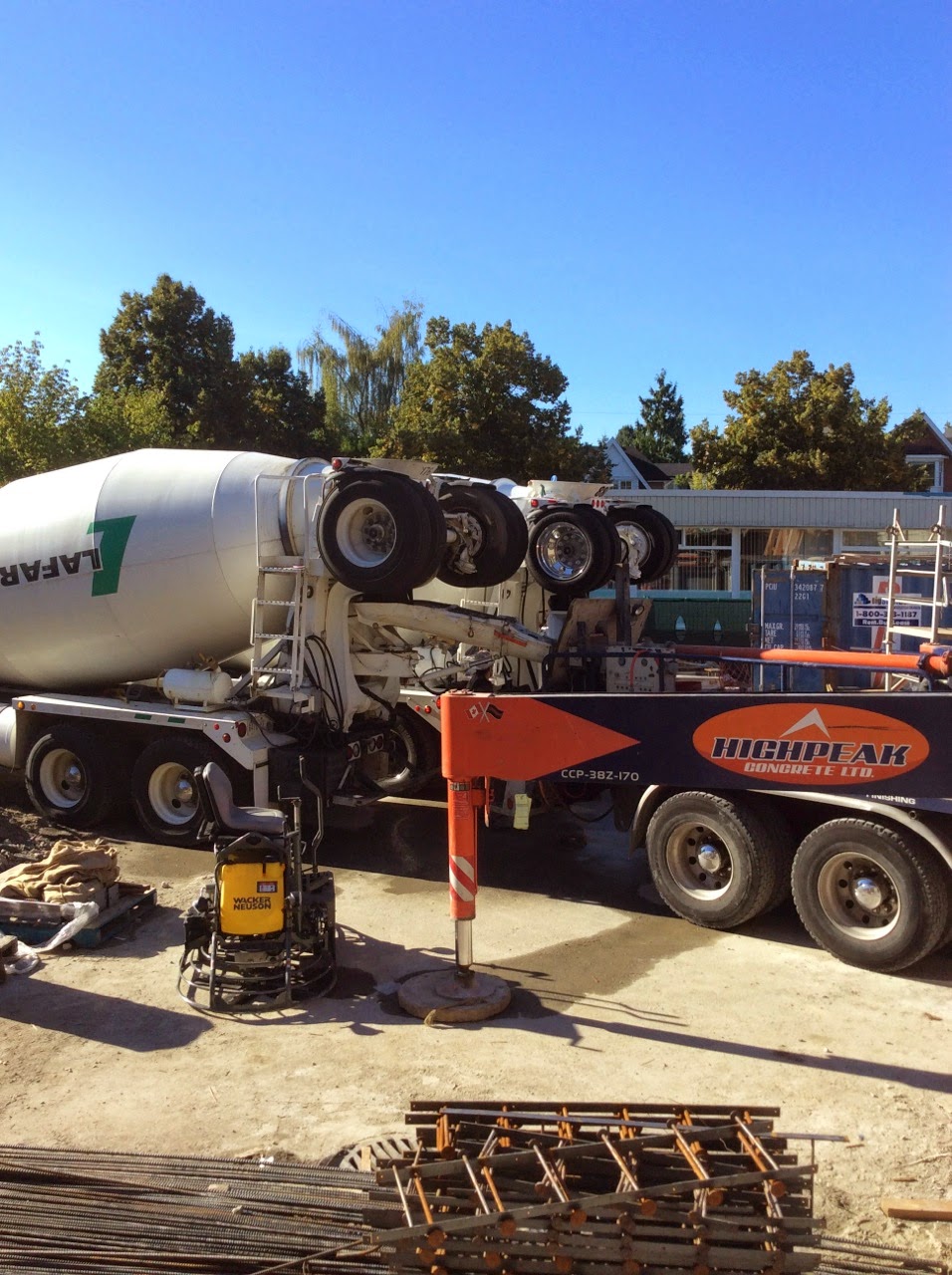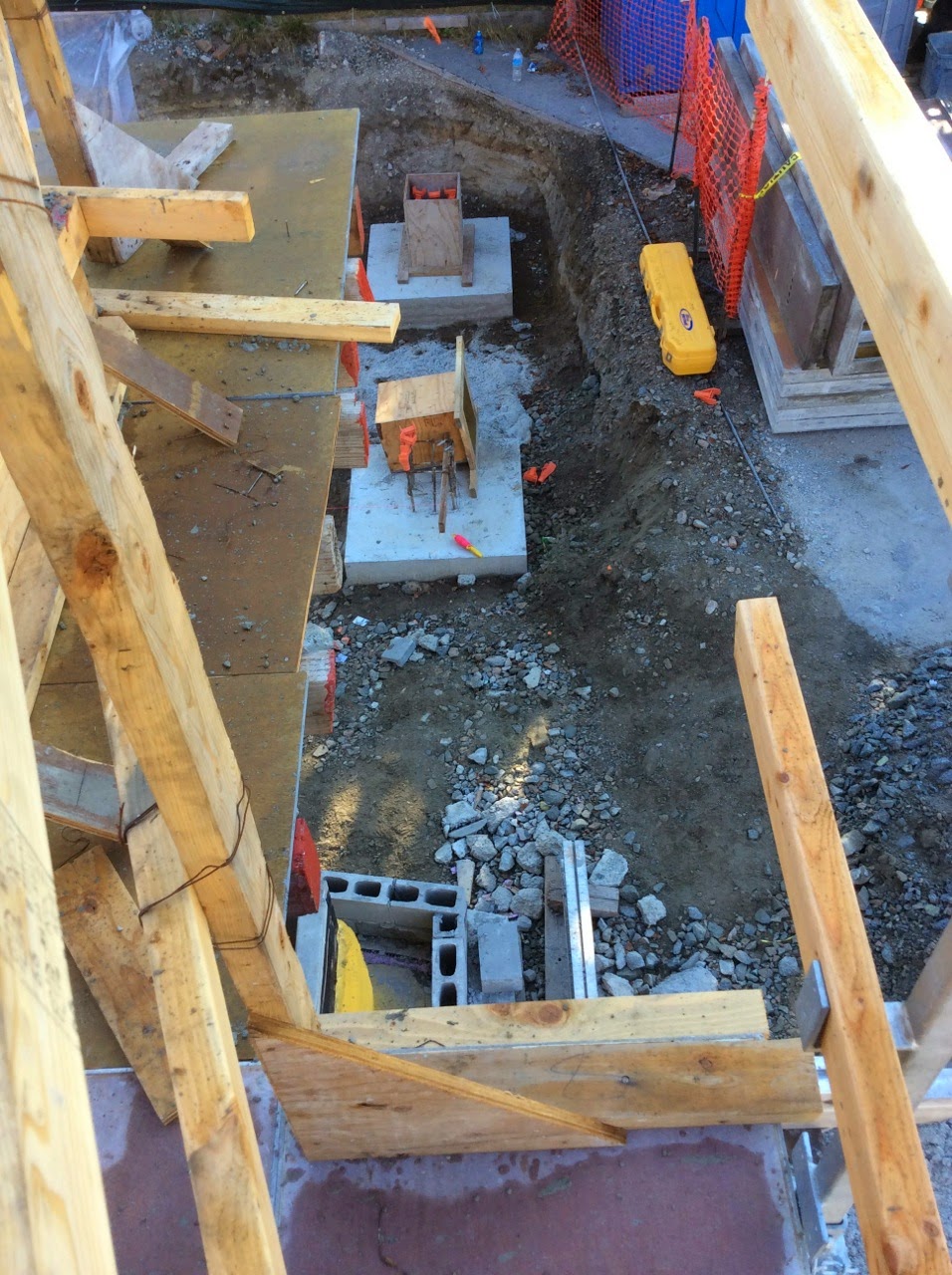
Shoring tower being lowered down to Level 1 west at totem area that will support the roof deck forms.

Level 1 west has the forms and shoring removed and clean up being done.

Lowering electrical switch gear panels that arrived earlier than expected down to basement level.

Electrical switch gear is being placed into basement awaiting housekeeping pad placement next week.

Steel stud framing and door frames are being installed on Level 1 east.

Radiant manifold cabinets being installed to walls on the Level 1 east area as framing progresses.

Laying out and setting base form plates for the skylight block out on east side roof. Embeds being installed and clean up prior to oiling deck. The deck is nearly ready for rebar to commence.

West end of east side slab edge band being worked on and just past is the west side roof that was previously cast.












































